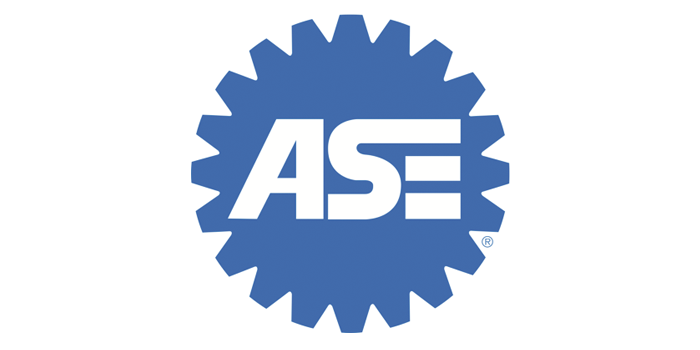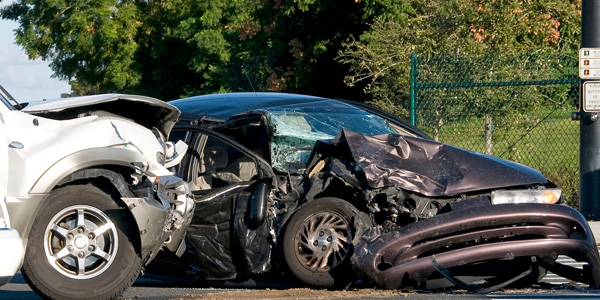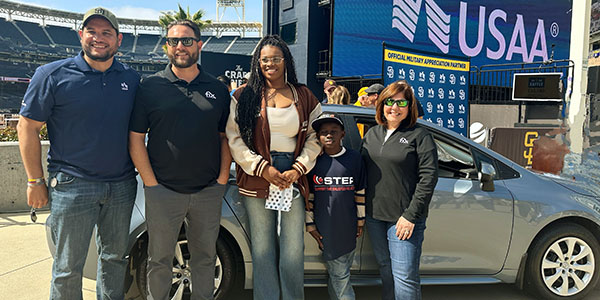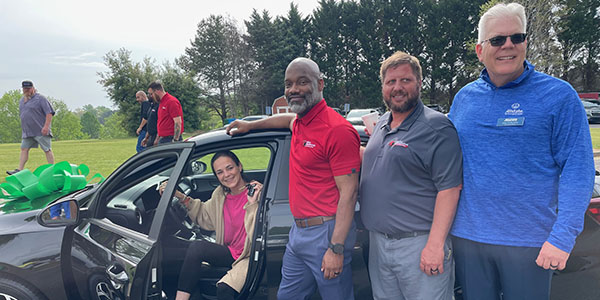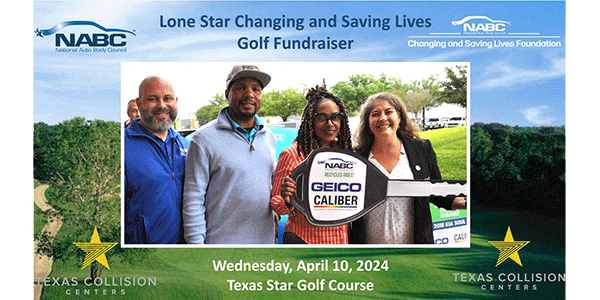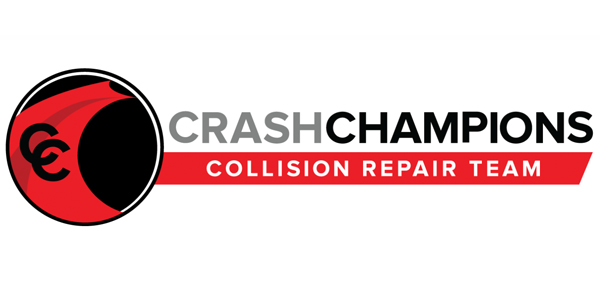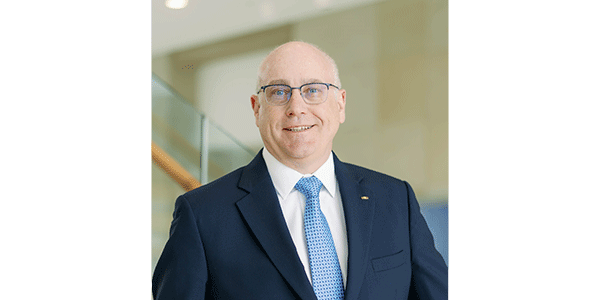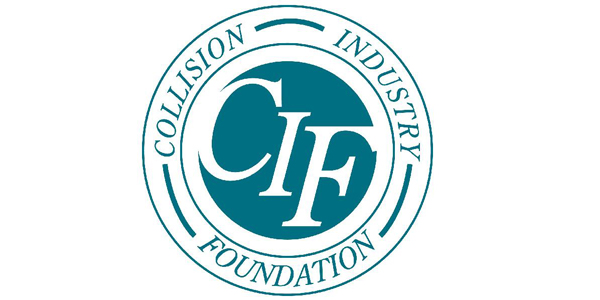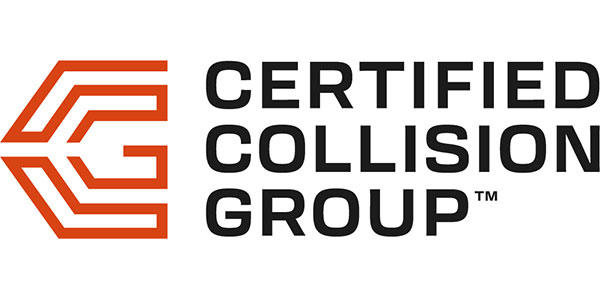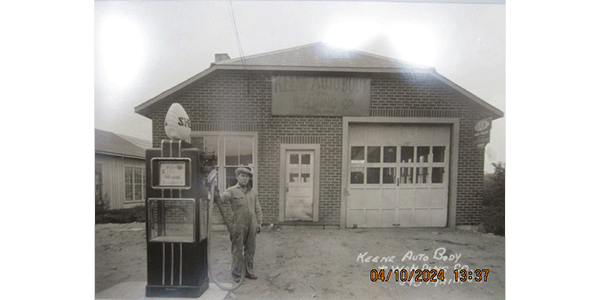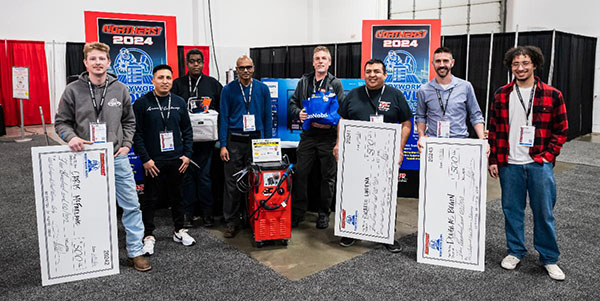For the past five years, Bob Blackshaw has been the facility layout and design consultant for Edwards & Associates in Charlotte, N.C. In this capacity, Blackshaw has consulted on more than 50 new or expanded collision repair shops in the United States, Mexico and Canada. Prior to joining Edwards & Associates, he spent 30 years with General Motors designing dealerships, dealership service departments and dealership collision shops.
BodyShop Business: Bob, thank you for taking time to discuss body shop layout with us.
Blackshaw: You’re welcome!
BSB: What’s the first thing you need to know when taking on a body shop layout project?
Blackshaw: Well, the first thing is, what type of project is this going to be? I need to know if this is a new facility, an expansion of an existing facility, modernization of an existing facility or relocation of an existing building. I also need to determine the proposed building size and the number of stalls the owner wants to have. Also, it helps if the owner has already had a professional body shop consultant determine the business’ current and future potential to produce labor. Determining the business market share helps us to make sure we don’t design a facility that might become landlocked in a few years.
BSB: That certainly makes sense. It wouldn’t be wise to build a new facility on a lot that’s too small or expand an existing facility when the expansion might not solve the demand for services.
Blackshaw: That’s right. In many cases, the shop owner is trying to fit his shop onto an existing piece of land because he already owns it or thinks it’s a really good location – without any prior thought given to the shop’s current and future potential to produce labor.
BSB: Once you determine the type of project and the desired size of the building, what’s the next step in your process?
Blackshaw: The first thing we like to see is a site plan layout. This gives us some idea as to what type of building we’ll need to work with. Some sites require a rectangular shape, some an L-shape, some a square building and some are large enough to accept almost any type footprint. We’ll also need to perform an on-site inspection if we’re going to get it right for our customers.
BSB: Why is an on-site inspection important? Surely in all your years you’ve worked out which type of facility works best on each type of lot?
Blackshaw: Yes, we have. But we can’t factor the variables associated with each location until we personally look at the proposed location.
BSB: What are these variables?
Blackshaw: There are three primary items that may or may not impact our decision process and, ultimately, our recommended layout:
1. Accessibility and visibility – We have to look at the property, the adjoining properties and the surrounding neighborhood. This helps us to select the best point on the property to locate the facility, customer parking, employee parking, storage areas and completed vehicle areas.
2. Types of neighboring businesses – The type of neighboring business tells us if some type of screening will be necessary and what type of structure would stand out best in this area.
3. Zoning check – We need to know what, if any, restrictions there are to the building codes in this market. Restrictions on ingress and egress from the street, building heights, numbers and type of doors, etc., will have a large impact on the type of facility we eventually recommend.
Another plus to the on-site visit is that it allows us to discuss various types of building configurations with the shop owner while we’re standing on the property. This helps them visualize our recommendations, and it gives them insight as to our final recommendations.
BSB: Bob, is the on-site visit necessary for an upgrade to an existing facility?
Blackshaw: Absolutely! If we’re talking modernizing, expanding or re-allocating space within an existing facility, we need an on-site visit to look at three things. First, if there’s an existing plan for the building, we’ll need to verify that the measurements are correct. You’d be surprised how many times we find a set of prints that don’t match the facility.
BSB: How does this occur?
Blackshaw: Usually when the building is under construction and the owner and the builder modify the architect’s drawings without notifying the architect. It also occurs from previous expansion projects where a building is added on to, but no one remembers to change the original drawings.
BSB: Do you encounter these situations often?
Blackshaw: All the time!
BSB: What are the other two reasons for needing to do an on-site evaluation?
Blackshaw: We want to determine where the load bearing walls are located, and we want to identify where the building supports are located on steel buildings. Finally, we want to determine if, when the project is complete, there will be sufficient parking support area.
BSB: What other items need to be addressed when doing a shop layout?
Blackshaw: Four additional key items need to be addressed:
1. Type of equipment involved.
2. Type of workflow control system to be employed.
3. Type of office, locker room, toilets, parts storage, estimating and customer lounge area that will be required.
4. Type of heating system involved.
BSB: Could you elaborate on each one of these a little more for our readers?
Blackshaw: With equipment we need to know if there will be any new equipment involved. If there is, we’ll need to obtain their sizes. Usually, the manufacturers can supply this to the shop owners. If existing equipment is going to be moved, we’ll need to determine its impact on the space it’s moving from and the space it’s moving to. Actually, we prefer that the shop owner provide us a listing of all planned equipment with specific sizes and clearances for both existing and planned new equipment – plus a list of additional planned needs such as a paint-mixing room.
If the shop owner takes time to prepare this information in advance, it speeds up the entire process. But more importantly, it will assure an accurate recommendation from us.
BSB: What about workflow? How does this impact your shop design recommendations?
Blackshaw: As you’re aware, several different methods are currently being utilized. They range from the old comb shop (one technician does the entire repair from metal to paint) to the newer assembly line shops that employ specialists in each area. Essentially, we need to determine how the shop owners envision the process of dismantle, frame or unibody straightening, metal work, re-assembly, paint preparation, painting (booths and cut-in areas) and detailing. Then we need to determine if the process they envision will work in the facility they envision. If not, then we’ll have discussions and come to an agreement on the most efficient workflow before we do the layout.
On the non-production areas, we need to know how many offices the owner wants, the type of customer reception area, where parts and small tools are to be stored and what type of technician lockers, lunch rooms, etc., they want.
The heating system is also very important. Does the owner want gas or electric? If he wants gas, will it be hot air or infrared? If it’s infrared, will it be an open or enclosed system? In areas where natural gas isn’t available, can we substitute propane?
BSB: You’ve covered many items I would never have thought of. Is this all you cover when designing a body shop?
Blackshaw: No, these are just the basic things we cover in every design. When designing a facility, we want to make sure we can take a shop owner’s dream and turn it into a facility that not only looks good but is highly functional.
… Every design is custom fitted to the shop owner’s vision. And every design is the most efficient for that facility and that lot. Because of this, we have to spend a lot of time and ask a lot more questions to make sure we completely understand the owner’s vision. Then we have to do a lot of research on zoning, construction techniques, equipment and work methods to ensure that our proposed designs will deliver that owner’s vision.
BSB: How long does this process usually take?
Blackshaw: Well, every situation is unique, but I would say that on average, from the time someone contacts us, it usually takes two to three weeks of preparation before we visit a site. The on-site visit can take from one to three days. It just depends. Then, it normally takes us three to six weeks to come up with the layout.
BSB: We appreciate your taking time to share with our readers your valuable knowledge.
Blackshaw: Thank you!
Bob Blackshaw is the head of Edwards & Associates Consulting, Inc.’s Facility Layout & Design Department. Edwards & Associates is located in Charlotte, N.C. You can reach Blackshaw at (800) 979-9904 or e-mail him at ([email protected]).

